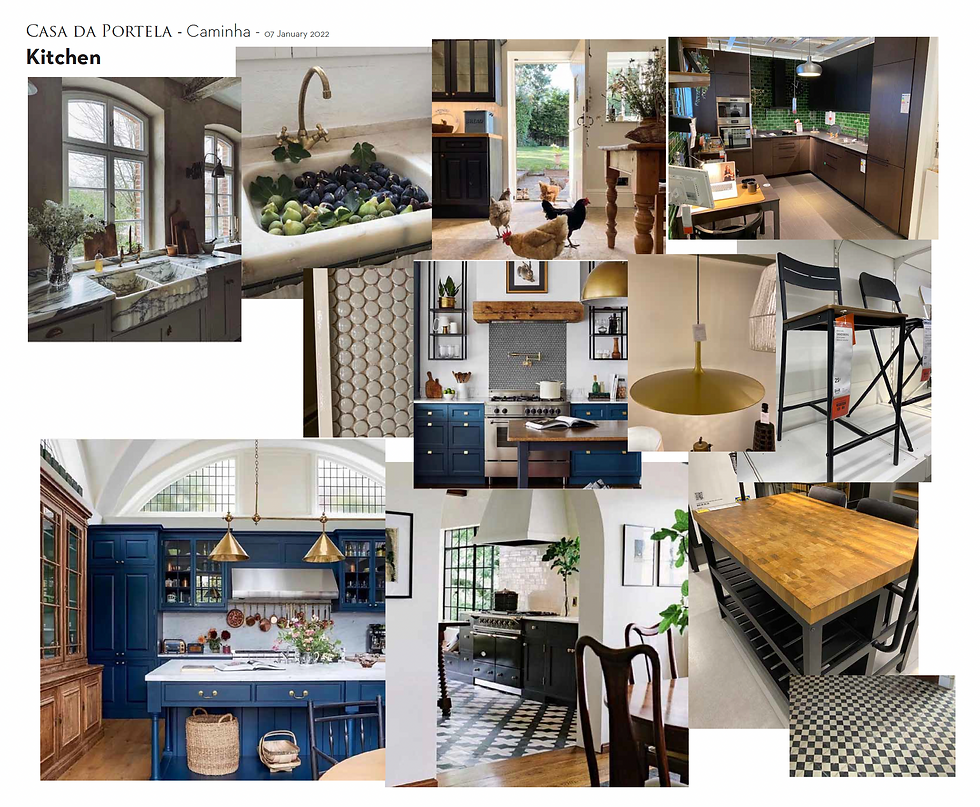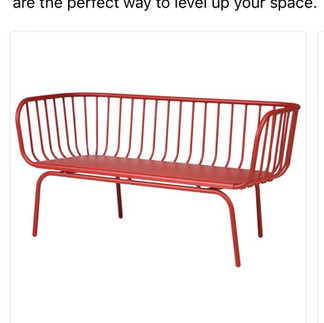11. A preview of the 'old-meets-new' Design aesthetic
- Gray

- Apr 30, 2022
- 2 min read
Updated: May 24, 2022
01 May 2022
Working alongside a local architect from Porto, we have been developing a custom-tailored design that preserves the historic Portuguese character of the Villa, but brings a contemporary touch to ground the house in the 21st Century.
My husband calls the spirit of our design "Berlin," homage to the striking juxtaposition of historical and modern interventions executed so expertly in the German capital.
Here are some of our sketches, inspiration images, and purchases to hint at the experience to come:
The Great Room

Furniture boards, representing items that I've shopped for locally (between Porto and Vigo, Spain and a number of local markets), including a custom-made Portuguese sofa.

The Great Room fireplace and mantle redesign.
Entrance Doors
Sketches propose refurbishing the existing doors (not original to the house), or reconstructing doors based on the original design elements; Exotic door handles (bronze, imported from Bali), and a door knocker (bronze, imported from India) for feature elements.


Testing out the blue paint color options for the Entrance Foyer and Front Door.
The Kitchen

Inspiration images of kitchen elements we love: Portuguese patterned tiles, a "Portuguese" vent above the stove, blue cabinets trimmed with brass hardware, an island with bar stool seating, and preserving the existing marble sink from the house.
Sketches of the sink, new cabinets, and "Portuguese" stove hood.

White granite selection from the quarries in nearby Vila Nova de Cerveira for the kitchen countertops and bathroom vanities.

Portuguese tile backsplash features Primus Vitoria's "Reabilitação" collection from 1907.
The Master Bedroom

Furniture boards showing the mix of furnishings purchased during my shopping sprees, including a custom Portuguese-made upholstered bed, caned-chairs, Serge Mouille sconces, and an antique wardrobe from France.
The Bathrooms

Inspiration imagery for the bathrooms includes Portuguese-style tiles and black trim.

A rough sketch of the Master Bathroom includes full walls of tiles, original wooden floors, dual vanity, and a luxurious Roca tub with overhead chandelier.

The Guest Bathroom - the original bathroom of the house - will include tiles wrapping the walls, and a patterned tile floor, stand up shower, and bidet.
Portuguese-made tiles including Cinca "Heritage" tiles in teal for the Master Bathroom; Primus Vitoria's "Reabilitação" collection 1959 pattern also for the Master Bathroom; Cinca "Heritage" Porto collection pattern and Cinca "Tiffany" in Diamond Blue for the Guest Bathroom.
The Bedrooms and Study

Furniture boards for the two main-floor bedrooms include a mix of new pieces with Portuguese and French antiques.
The Attic Suite

The Attic Suite will feature a private terrace overlooking the River Minho and Spain, with Portuguese antiques and flowing fabrics.
The "Art" Garage

The "Art" Garage, as I am calling it, will be a bare-bones space featuring art and sculpture. These are some inspiration images.
Exterior Landscapes

Inspiration board for the grounds, including swimming pool design, sidewalk treatment, furnishings, and lighting.
Landscape Design: 1) Our architect's sketch of the swimming pool integrated with our "espigueiro" (stone corn storage ruin) surrounded with rough-cut, local granite; 2) a fun, modern bench debuted in 2022 from IKEA; 3-4) the exterior facade lamps, painted in copper; 5-6) testing out the driveway gates and garage doors with the copper metallic paint.

Facade accent: garage doors and gutter, finished with copper metallic paint.

































Comments